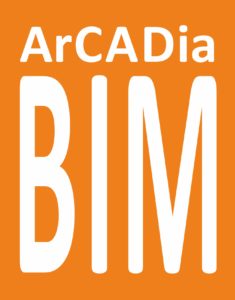ArCADia Plus contains ArCADia BIM Plus 14
It Increase your productivity. Integrate your design workflow into an integral BIM project and Provides functionality which allows you to do projects according to BIM technology.
The ArCADia BIM PLUS software has all the features of the ArCADia BIM LT and ArCADia BIM software and, in addition, is enhanced with the following functions:

- The option to create and fully edit ACIS solids. ACIS files are based on the block modelling format developed by Spatial Technology Inc.
- It allows for precise work on full solids, penetration, sums, differences, etc.
- File import and export in the SAT format.
ArCADia is a program supporting 2D and 3D design. Due to its operational philosophy and the same data format, namely DWG, working with it is analogous to working in other CAD programs available on the market, such as ZWCAD, GstarCAD, BricsCAD or AutoCAD.
ArCADia BIM Plus System Features

- Layered drawing with the ability to use groups, blocks, external references and raster backdrops.
- Precise drawing: Cartesian and polar coordinates, characteristic points and tracking.
- Work on a real-world model and the print at any scale from a specified sheet of paper.
- Support BIM technology, object-oriented architectural design.
- Ready-made architectural elements: multilayer walls, stairs, bases, columns, chimneys, windows and doors.
- Comparing and merging documents.
- Automatic floor entry, additional support for Teriva ceiling design.
- Generating statements.
- Ability to create and fully edit ACIS solids.
- Supporting the IFC format.


