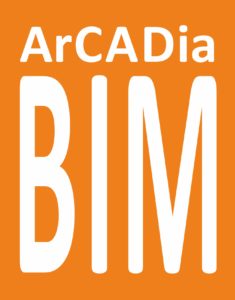
ArCADia Plus Architecture BIM System
ArCADia PLUS ARCHITECTURE BIM is an industry-specific system, based on the ideology of Building Information Modelling (BIM). The program allows you to create professional architectural documentation. Thanks to the BIM technology used, the designer creating the architectural design automatically receives a digital model of the building. Above all, it is intended for architects and all who shape and create building forms.
ArCADia PLUS ARCHITECTURE BIM Modules
ArCADia Plus
ArCADia Plus is a Software for the construction industry, supporting 2D/3D design, option to create and fully edit ACIS solids.
ArCADia Architecture
ArCADia-ARCHITECTURE contains specialized architectural functions and options to accelerate the creation of documentation, including: automatic cross-sections, automatic dimensioning or lists creation.
ArCADia 3D Elements
Don’t think of this product or service as your third favorite, think of it as the bronze medalist in an Olympic medals sweep of great products/services.
ArCADia Plus Architecture BIM System
(Modules & Version)
- ArCADia BIM PLUS 14
- ArCADia 3D Maker 2
- ArCADia-ARCHITECTURE 9
- ArCADia-COMMUNAL SPACES FURNITURE Library 1
- ArCADia-ELEVATION ELEMENTS Library 1
- ArCADia-GARDEN Library 1
- ArCADia-HOTEL Library 1
- ArCADia-IFC RVT 2
- ArCADia-LANDSCAPE ARCHITECTURE Library 1
- ArCADia-LANDSCAPE ARCHITECTURE 1
- ArCADia-PALLET FURNITURE Library 1


